| Project |
 |
Description |
 |
Date |
 |
|
 |
|
 |
|
 |
|
 |
Los Angeles
Historical Society
|
|
This year we picked a site in Downtown LA at the corner of 7th and Brodway surrounded by historical buildings.
The new building was meant to serve as the headquarters for the City of Los Angeles Historical Society. There's more than one historical society in Southern California and the idea was to combine them all in a single entity with a stronger urban presence.
MORE...
|
|
Fall 2014 |
|
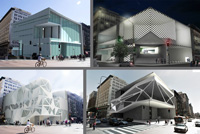 |
 |
|
 |
|
 |
|
 |
Architectural
Fun Ride
2014
|
|
Borrowing language from roller coasters, the “Architectural Fun Ride” is a block-long, program-less building made up of interlocking segments that are connected by a continuous interior path.
Each student was responsible for his/her segment with a goal of ensuring that users would remain motivated to walk through the entire structure.
MORE...
|
|
Fall 2014 |
|
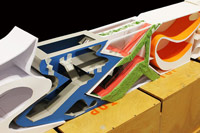 |
 |
|
 |
|
 |
|
 |
Architectural
Fun Ride
2011 |
|
This year's Architectural Fun Ride is a 1/4" scale, 4-story structure made up of interlocking segments designed by different students.
Like pieces of a Tetris puzzle, all the pieces have the same size but different shapes. A continuous path runs along the entire structure.
MORE...
|
|
Fall 2011 |
|
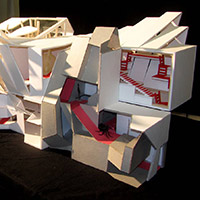 |
 |
|
 |
|
 |
|
 |
Circus School in Venice Beach
|
|
The site this year was in the heart of Venice Beach on Winward Avenue This is one of the blocks that once had a continuous colonnade resembling Piazza San Marco in Venice, Italy. Even though most of the block was demolished many decades ago, the "book-end" building at both corners are still standing.
MORE...
|
|
Fall 2011 |
|
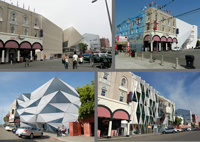 |
 |
|
 |
|
 |
|
 |
House in Encino,
California |
|
This was an extensive 1,500 sf. remodeling job in Los Angeles that included a new sun room, new redwood deck, new kitchen and various upgrades throughout the house.
The existing house was from 1947 and the challenge was to integrate the new and the old.
MORE...
|
|
Jul. 2010 |
|
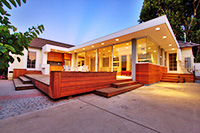 |
 |
|
 |
|
 |
|
 |
Alraha Gardens
Abu Dhabi, UAE |
|
Alraha Gardens is a project I worked on as Project Designer at 5+Design in Hollywood.
It is a mixed-use development with retail and entertainment districts, and multi-family housing. It has a total of 1,200 residential units with amenities, parking, theaters and a shopping mall.
It was conceived as an alternative lifestyle and commercial destination within the Abu Dhabi region.
I was in charge of 6 midrise towers (6 to 14 stories).
MORE... |
|
Feb. 2008
|
|
 |
 |
|
 |
|
 |
|
 |
La Plaza Mall
Ensenada, Mexico |
|
La Plaza is a project I developed with Eduardo Cespedes and Sergio Zeballos at the Jerde Partnership in Venice, Ca.
It is a 10,000 m2 retail center with a 4,400 m2 Multiplex cinema located on the Southern end of Ensenada in Baja California, Mexico. It consists of an outdoor retail street and a centralized Plaza with easy parking accessible through the front and back of the property.
MORE... |
|
Oct. 2008 |
|
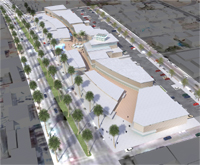 |
 |
|
 |
|
 |
|
 |
City Santa Fe
Mexico City,
Mexico |
|
City Santa Fe is a mixed use project that I worked on at the Jerde Partnership with Jeff Walker and John Simones.
It is a collection of 10 residential towers connected by a podium of retail, parking and residential units facing the opposite side.
MORE...
|
|
July 2008 |
|
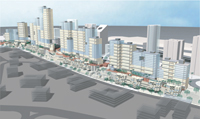 |
 |
|
 |
|
 |
|
 |
| Whole House |
|
WHOLE HOUSE is a prefabricated housing system designed to minimize cost and maximize flexibility.
The modules are designed to be fully assembled in factory with minimum installation required.
The plans are a version of the 'existence minimum' residential housing formula, and the volumes are animated with colors, windows and minor indentations on the facade.
|
|
March 2007 |
|
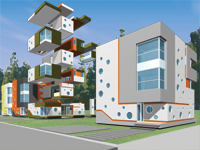 |
 |
|
 |
|
 |
|
 |
| Warner Center |
|
This is a project I worked on as Project Designer with Mike Walden at Nadel Architects in Los Angeles. It is a residential development with 750 units, parking and amenities.
|
|
Nov. 2006 |
|
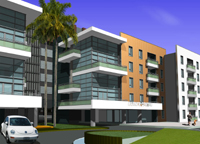 |
 |
|
 |
|
 |
|
 |
Dockable Dwelling |
|
DOCKABLE DWELLING is a factory assembled modular system designed to build houses with minimum on-site work.
It is a modular kit of parts based on NASA’s approach to space station modular docking.
Variation is achieved through different combinations of a limited but expandable amount of modules types.
MORE... |
|
Jan. 2003 |
|
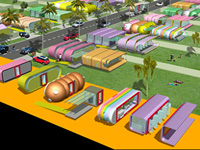 |
 |
|
 |
|
 |
|
 |
Framing Camp 2004
Pasadena City
College |
|
This is a design/ build class that I taught at PCC to 24 students working in groups of 3. Each group was expected to design a segment of a larger, linear
structure. Each segment had to have a wall, a floor, a roof and a window opening.
The work was published in JAE in Nov '06 and later in a book by Lukas Freireiss called SPACECRAFT.
MORE... |
|
Spring 2004 |
|
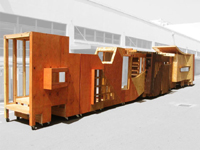 |
 |
|
 |
|
 |
|
 |
Framing Camp 2003
Pasadena City
College |
|
This is the work produced in a class that I taught at PCC on Materials and Methods. The students were required to work in groups of 3 to design and build a wooden structure that reflected the content of the lectures.
I encouraged them to build whatever they wanted but build it according to Type V framing standards.
The work was published in JAE in Nov '06.
MORE... |
|
Spring 2003 |
|
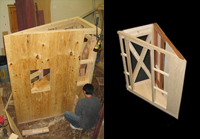 |
 |
|
 |
|
 |
|
 |
 |
|
 |
|
 |
|
 |
| House in Venice Beach |
|
This is a house on Howland Canal, in the historic neighborhood of Abbott Kinney’s “Venice of America".
The program is divided in two and arranged in two separate blocks connected by a bridge.
|
|
Jun. 2002 |
|
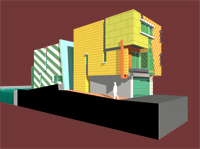 |
 |
|
 |
|
 |
|
 |
| House in Newport Beach |
|
This is the second I house I designed for Abramson Architects in the late nineties. It sits on a beach front lot in Newport Beach, CA.
|
|
Jun. 1999 |
|
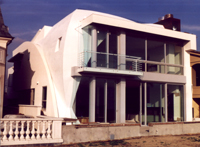 |
 |
|
 |
|
 |
|
 |
| House in Westwood |
|
This is a house I designed while consulting for Abramson Architects in Culver City. It is an extensive remodel of an older bungalow.
The original plan is based on a 9 square grid and we brought natural light to the central module by creating a 2 story atrium with a massive skylight on top. |
|
May. 1998 |
|
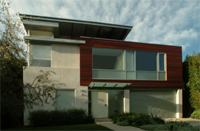 |